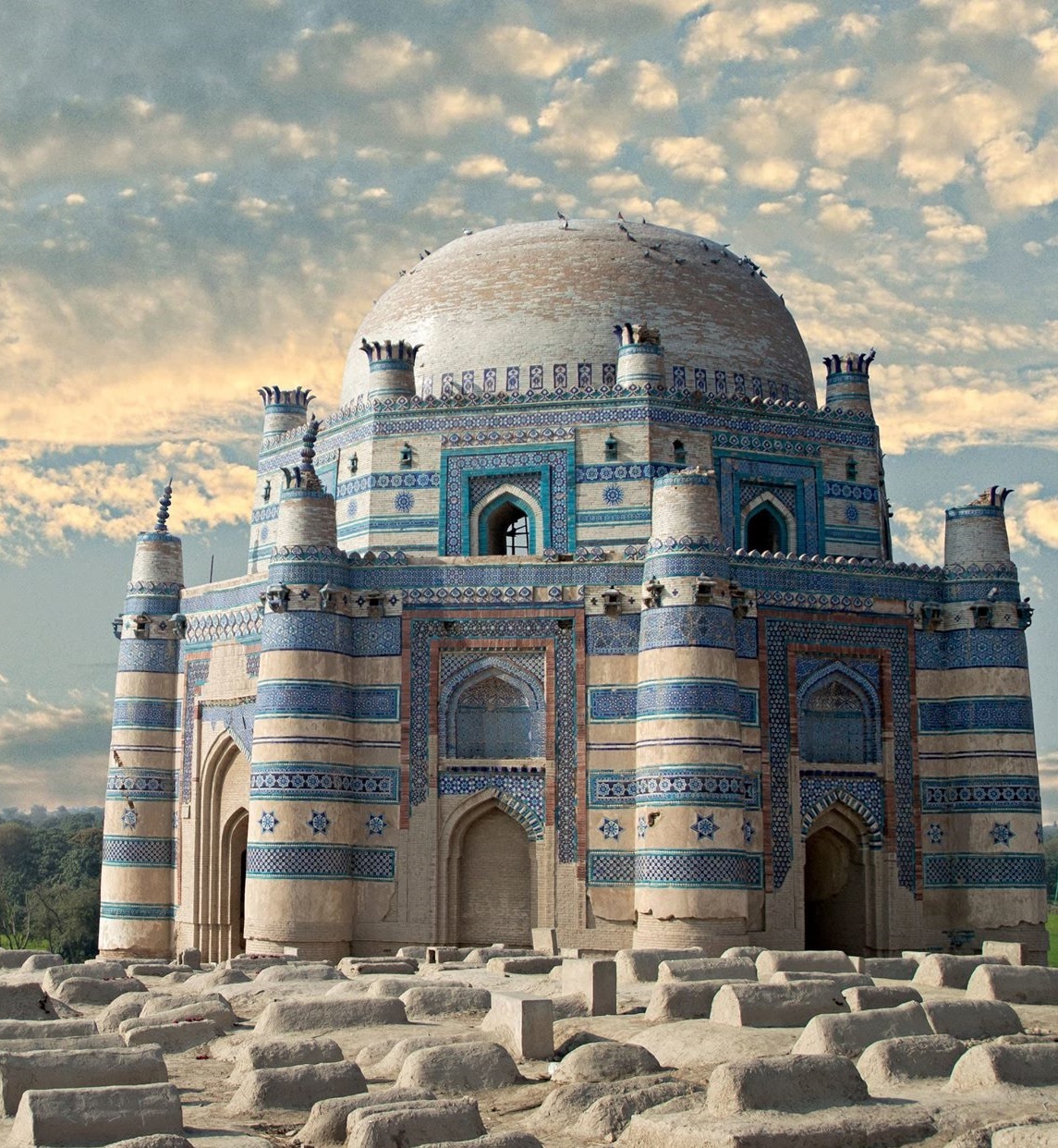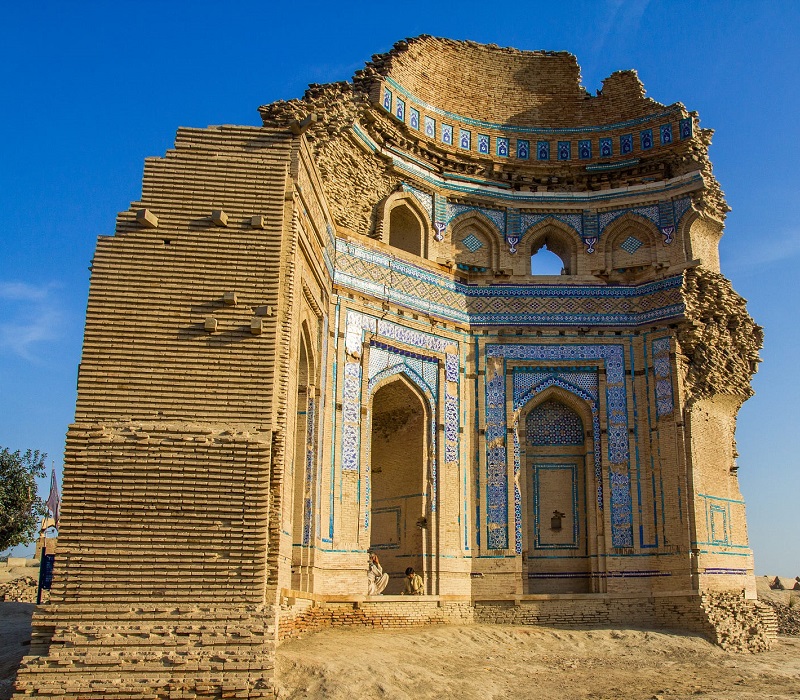Know About the Architecture of Uch Sharif?
City of Architecture
Bahawal Haleem Tomb
The tomb of Baha’al-Halim stands in the northwest corner of Uch Sharif on a low hillside.
The tombs stand in a state of partial ruin, as major flooding in 1817 caused the collapse of the west side of the tomb and damaged those nearby as well.
The tomb is built of fired bricks on an octagonal base with turrets at each corner of the octagon. A single dome was raised above on a smaller octagonal drum with arched windows. Even though the tomb has partially collapsed, its symmetrical design makes it straightforward to visualize its original layout. The layout of the tomb is quite similar to that of the mausoleum of Shah Rukn-e-Alam in Multan, which was built between 1320 and 1324. Although this design appears common today, the tomb of Rukn-e-Alam and its successors at Uch Sharif were among the first tombs with an octagonal base built on the subcontinent. The exterior is enlivened with bands of blue, white, and azure faience made of glazed tiles. The tomb requires active ongoing conservation to shore up and stabilize the remaining walls, turrets, and decorative features.
Bibi Jawindi Tomb (1494)
The tomb of Bibi Jawindi stands in the northwest corner of Uch Sharif on a low hillside.
It honors Bibi Jawindi, the great-granddaughter of Jahaniyan Jahangasht (1307-1383), a pupil of Baha’al-Halim who is commonly thought to have been instrumental in the construction of his teacher’s tomb. Construction of the tomb is attributed to an Iranian prince, Dilshad, who provided the funds for the project. The three tombs in this area stand in a state of partial ruin, as major flooding in 1817.
The tomb requires active ongoing conservation to shore up and stabilize the remaining walls, turrets, and decorative features, but overall it is in better shape than the nearby Baha’al-Halim tomb. Five of the original eight turrets have survived in partial form, versus three at Baha’al-Halim.
Ustad Nuriya Tomb (early 16th century?)
The tomb of Ustad Nuriya stands in the northwest corner of Uch Sharif on a low hillside.
It is thought to honor the architect of Bibi Jawindi’s tomb, suggesting that it is the newest of the three major monuments on site. However, as with the others, this tomb was partially damaged in major flooding in 1817.
As the tomb was not built for an architect, not a religious leader, it is considerably smaller and less grand than the other two on site. It also uses a notably different square plan, upon which a dome once sat over an octagonal drum.
Fazaluddin Ladla Bukhari Tomb & Mosque (age unknown)
This is a domed mosque and a flat-roofed tomb associated with the Sufi saint Hazrat Fazaluddin Ladla Bukhari.
Jalaluddin Bukhari Tomb and Mosque (13th century, rebuilt 17th century onward)
Jalaluddin Surkh-Posh Bukhari was a Sufi saint and missionary who lived from 1199-1291. He was active in converting local tribes and clans to Islam, among them the Chhadars, Dher and Siyal. Upon his death at age 95 he was first buried in Risalpur village, about 10 kilometers from Uch, but due to concerns about flooding his coffin was relocated to Bela. That site also proved to be flood-prone, so the coffin was again relocated to Uch Sharif and buried near the tomb of his son, Rajan Qattal. His remains were moved a final time to the present location by Makhdum Mushammad Naubahar.
According to the architectural historian Dr. Ahmad Nabi Khan, the oldest of the present buildings is the mosque on the west side of the site, rebuilt in 1618. The adjacent tomb was rebuilt by Nawwab Bahawal Khan III in 1848. Both buildings were subsequently remodeled, but were themselves restorations of much older structures that may date back to the 13th century.
Most tombs at Uch are built as either domed mausolea or flat-roofed halls, of which Jalaluddin Bukhari’s tomb is a good example of the latter. Both the tomb and mosque are built with an exterior of burnt-clay bricks, cut and dressed in elegant floral and geometric designs. The interiors of the these flat-roofed halls are filled with wooden columns supporting a wooden roof.
Jamaluddin Khandan Rau Tomb (age unknown)
This is another typical flat-roofed tomb of the type commonly found in Uch Sharif. It may also be known as the shrine of Hazrat Syed Jamal Khandan.
The architect and historian Kamil Khan Mumtaz notes that the age of many of these buildings in Uch is uncertain. All of them were definitely standing by the 19th or early 20th centuries, but they are likely restorations of far older structures, some of which may be faithful reconstructions of 13th or 14th century originals.
Makhdoom Jahaniyan Jahangasht (مخدوم سید جہانیاں جہانگشت البخاری) Tomb and Mosque (possibly late 14th century onward)
The tomb of Makhdoom Jahaniyan Jahangasht is a fine example of the flat-roofed tomb building tradition at Uch Sharif. The design typically consists of a large rectangular funerary chamber with the grave of a specific luminary occupying a prime position. Around the main shrine–but still under the same roof–are unmarked masonry graves of those who wished to be buried in close proximity to the their religious leader. Entrance to the building is typically through a wooden porch, as is the case here. A mosque is also located on the premises, although it is not always attached to the main building.
as this structure was built to honor Jahaniyan Jahangasht, there is good reason to assume that it was originally constructed immediately after his death in the late 14th century.
Makhdoom Jahaniyan Jahangasht (1308-1384) was a prominent Sufi saint and the grandson of Jalaluddin Surkh-Posh Bukhari. He is an important figure in Uch Sharif’s history not just for his religious work, but also for his architectural legacy. It was he who raised the necessary funds to construct the magnificent tomb of Baha’al-Halim which inspired several other domed monuments in Uch Sharif. This tomb, as well as many others in Uch Sharif, remains a site of popular devotion.
Rajan Qattal Tomb and Mosque (19th century or earlier)
The tomb of Rajan Qattal is a fine example of the flat-roofed tomb building tradition at Uch Sharif. The design typically consists of a large rectangular funerary chamber with the grave of a specific luminary occupying a prime position. Around the main shrine–but still under the same roof–are unmarked masonry graves of those who wished to be buried in close proximity to the their religious leader. Entrance to the building is typically through a wooden porch, as is the case here. A mosque is also located on the premises, although it is not always attached to the main building. According to Dr. Ahmad Nabi Khan, Rajan Qattal was born in 1330 and died in 1424.


